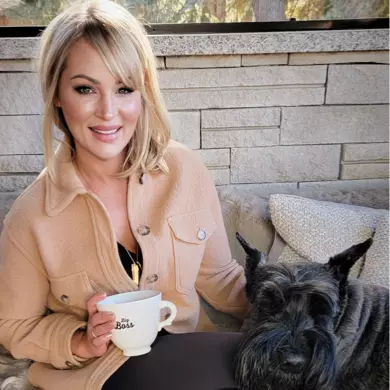
3 Beds
2 Baths
2,523 SqFt
3 Beds
2 Baths
2,523 SqFt
Key Details
Property Type Single Family Home
Sub Type Country Residential
Listing Status Active
Purchase Type For Sale
Square Footage 2,523 sqft
Price per Sqft $316
MLS® Listing ID E4394058
Style Bungalow
Bedrooms 3
Full Baths 2
Construction Status Wood Frame
Year Built 2008
Lot Size 0.460 Acres
Acres 0.46
Property Description
Location
Province AB
Community Oakes Bay Estates
Area Wetaskiwin County
Zoning Zone 96
Rooms
Other Rooms Other Laundry Room Sun Room
Basement Full, Unfinished
Interior
Heating Forced Air-2
Flooring Hardwood
Fireplaces Type Glass Door, Insert, Tile Surround
Fireplace Yes
Appliance Dishwasher-Built-In, Dryer, Garage Control, Garage Opener, Oven-Microwave, Refrigerator, Stove-Gas, Washer, Window Coverings
Exterior
Exterior Feature Cedar, Acrylic Stucco
Amenities Available Deck, Fire Pit, Hot Water Natural Gas, No Smoking Home, Vaulted Ceiling, 9 ft. Basement Ceiling
Total Parking Spaces 8
Garage Yes
Building
Building Description Detached Single Family, Detached Single Family
Faces South
Story 1
Sewer Holding Tank
Water Drilled Well
Structure Type Detached Single Family
Construction Status Wood Frame
Others
HOA Fee Include Lake Access
Restrictions None Known
Ownership Private

"My job is to find and attract mastery-based agents to the office, protect the culture, and make sure everyone is happy! "






