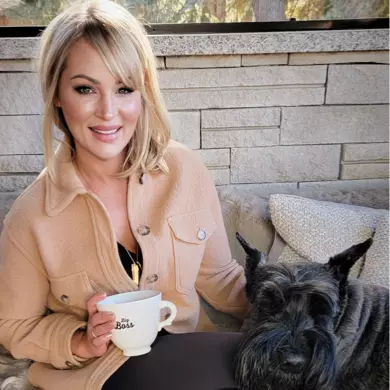
4 Beds
1.1 Baths
1,495 SqFt
4 Beds
1.1 Baths
1,495 SqFt
Key Details
Property Type Single Family Home
Sub Type Country Residential
Listing Status Active
Purchase Type For Sale
Square Footage 1,495 sqft
Price per Sqft $440
MLS® Listing ID E4402962
Style 1 and Half Storey
Bedrooms 4
Full Baths 1
Half Baths 1
Construction Status Wood Frame
Year Built 1950
Lot Size 7.220 Acres
Acres 7.22
Property Description
Location
Province AB
Area Wetaskiwin County
Zoning Zone 80
Rooms
Basement Part, Fully Finished
Family Room 3.81x3.29
Interior
Heating Forced Air-1
Flooring Carpet, Ceramic Tile, Laminate Flooring
Fireplaces Type Corner, Fresh Air, Woodstove
Fireplace Yes
Appliance Air Conditioning-Central, Dishwasher - Energy Star, Dryer, Freezer, Garage Control, Garage Opener, Hood Fan, Refrigerator, Storage Shed, Stove-Gas, Washer, Window Coverings, Microwave Hood Fan-Two, Garage Heater, Hot Tub
Exterior
Exterior Feature Hardie Board Siding
Amenities Available Air Conditioner, Deck, Fire Pit, Hot Tub, Hot Water Natural Gas, Insulation-Upgraded, No Animal Home, No Smoking Home, Patio, Smart/Program. Thermostat, Vinyl Windows
Garage Yes
Building
Building Description Detached Single Family, Detached Single Family
Faces East
Story 3
Sewer Tank & Straight Discharge
Water Drilled Well, Dugout
Structure Type Detached Single Family
Construction Status Wood Frame
Others
Restrictions Phone Listing Broker,Utility Right Of Way
Ownership Private

"My job is to find and attract mastery-based agents to the office, protect the culture, and make sure everyone is happy! "






