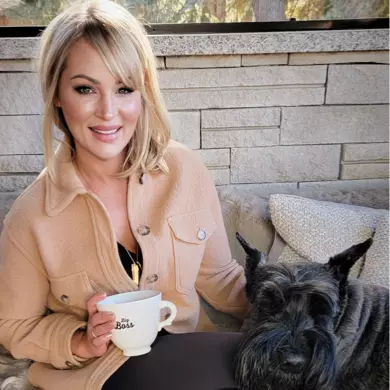
4 Beds
2 Baths
1,708 SqFt
4 Beds
2 Baths
1,708 SqFt
Key Details
Property Type Single Family Home
Sub Type Country Residential
Listing Status Active
Purchase Type For Sale
Square Footage 1,708 sqft
Price per Sqft $439
MLS® Listing ID E4408728
Style Bi-Level
Bedrooms 4
Full Baths 2
Construction Status Wood Frame
Year Built 1984
Lot Size 11.440 Acres
Acres 11.44
Property Description
Location
Province AB
Area Brazeau
Zoning Zone 90
Rooms
Other Rooms Laundry Room Office
Basement See Remarks, Partly Finished
Interior
Heating Forced Air-2
Flooring Carpet, Laminate Flooring, Linoleum
Appliance Dishwasher-Built-In, Dryer, Freezer, Furniture Included, Hood Fan, Oven-Built-In, Stove-Countertop Gas, Vacuum System Attachments, Vacuum Systems, Washer, See Remarks, Refrigerators-Two
Exterior
Exterior Feature Vinyl
Amenities Available Deck, No Animal Home, No Smoking Home
Garage Yes
Building
Building Description Detached Single Family, Detached Single Family
Story 1
Sewer Tank & Straight Discharge
Water Drilled Well
Structure Type Detached Single Family
Construction Status Wood Frame
Others
Restrictions Utility Right Of Way,Third Party Right of Way,Caveat on Title
Ownership Private

"My job is to find and attract mastery-based agents to the office, protect the culture, and make sure everyone is happy! "






