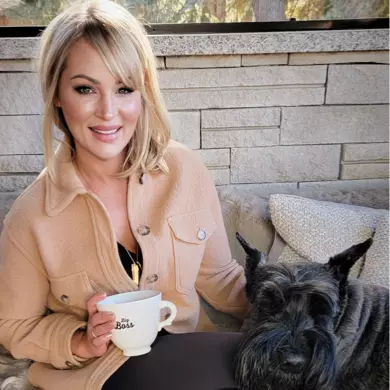
8 Beds
4 Baths
3,190 SqFt
8 Beds
4 Baths
3,190 SqFt
Key Details
Property Type Single Family Home
Sub Type Country Residential
Listing Status Active
Purchase Type For Sale
Square Footage 3,190 sqft
Price per Sqft $266
MLS® Listing ID E4410725
Style 1 and Half Storey
Bedrooms 8
Full Baths 4
Construction Status Wood Frame
Year Built 2005
Lot Size 134.200 Acres
Acres 134.2
Property Description
Location
Province AB
Area Bonnyville
Zoning Zone 60
Rooms
Other Rooms Bedroom Bedroom Bedroom Bedroom
Basement Full, Partly Finished
Interior
Heating Forced Air-2
Flooring Granite, Hardwood, Non-Ceramic Tile
Fireplaces Type Insert, Mantel
Fireplace Yes
Appliance Dishwasher-Built-In, Fan-Ceiling, Freezer, Garage Control, Garage Opener, Hood Fan, Storage Shed, Vacuum Systems, Dryer-Two, Refrigerators-Two, Washers-Two, Garage Heater
Exterior
Exterior Feature Wood
Amenities Available Deck, Front Porch, Vaulted Ceiling, Walk-up Basement, Workshop
Garage Yes
Building
Building Description Detached Single Family, Detached Single Family
Story 2
Sewer Tank & Straight Discharge
Water Cistern
Structure Type Detached Single Family
Construction Status Wood Frame
Others
Restrictions None Known
Ownership Private

"My job is to find and attract mastery-based agents to the office, protect the culture, and make sure everyone is happy! "






