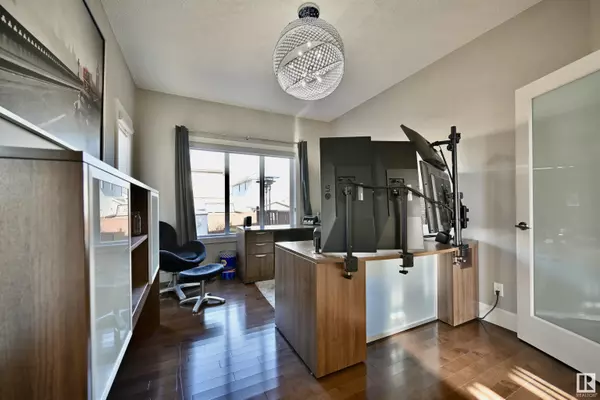
3 Beds
2.1 Baths
2,456 SqFt
3 Beds
2.1 Baths
2,456 SqFt
Key Details
Property Type Single Family Home
Sub Type Single Family
Listing Status Active
Purchase Type For Sale
Square Footage 2,456 sqft
Price per Sqft $274
MLS® Listing ID E4412202
Style 2 Storey
Bedrooms 3
Full Baths 2
Half Baths 1
Construction Status Wood Frame
Year Built 2010
Lot Size 6,069 Sqft
Acres 228.22
Property Description
Location
Province AB
Community Montrose Estates
Area Leduc County
Zoning Zone 82
Rooms
Basement Full, Unfinished
Interior
Heating Forced Air-1
Flooring Carpet, Ceramic Tile, Hardwood
Appliance Dishwasher-Built-In, Dryer, Garage Control, Refrigerator, Stove-Electric, Washer, Window Coverings
Heat Source Natural Gas
Exterior
Exterior Feature Stucco
Amenities Available No Animal Home, No Smoking Home
Total Parking Spaces 6
Garage Yes
Building
Lot Description Rectangular
Building Description Detached Single Family, Detached Single Family
Faces South
Story 2
Structure Type Detached Single Family
Construction Status Wood Frame
Others
Restrictions None Known
Ownership Private

"My job is to find and attract mastery-based agents to the office, protect the culture, and make sure everyone is happy! "






