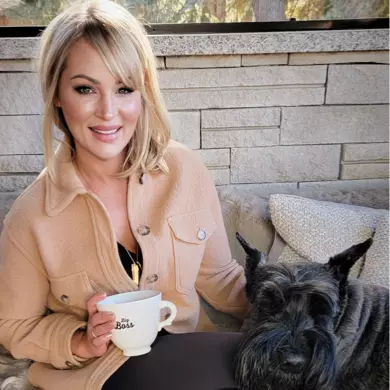
3 Beds
1.1 Baths
1,259 SqFt
3 Beds
1.1 Baths
1,259 SqFt
Key Details
Property Type Condo
Sub Type Condo
Listing Status Active
Purchase Type For Sale
Square Footage 1,259 sqft
Price per Sqft $238
MLS® Listing ID E4412965
Style 2 Storey
Bedrooms 3
Full Baths 1
Half Baths 1
Condo Fees $187
Construction Status Wood Frame
Year Built 1993
Lot Size 2,709 Sqft
Acres 117.0
Property Description
Location
Province AB
Community Tawa
Area Edmonton
Zoning Zone 29
Rooms
Other Rooms Utility Room Laundry Room
Basement Full, Fully Finished
Interior
Heating Forced Air-1
Flooring Carpet, Ceramic Tile, Hardwood
Appliance Dishwasher-Built-In, Dryer, Garage Opener, Refrigerator, Stove-Electric, Washer, Window Coverings
Heat Source Natural Gas
Exterior
Exterior Feature Vinyl
Amenities Available Detectors Smoke, Exterior Walls- 2\"x6\", Hot Water Natural Gas, No Animal Home, No Smoking Home
Garage Yes
Building
Building Description Half Duplex, Half Duplex
Faces South
Story 3
Structure Type Half Duplex
Construction Status Wood Frame
Others
Restrictions Pets Subject to Board App
Ownership Private

"My job is to find and attract mastery-based agents to the office, protect the culture, and make sure everyone is happy! "






