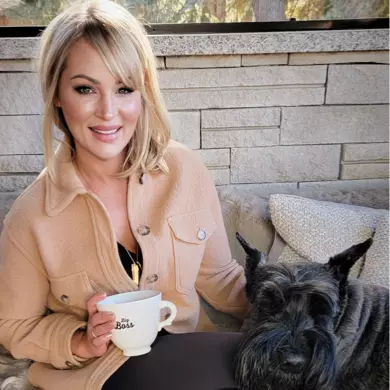
3 Beds
2.1 Baths
2,303 SqFt
3 Beds
2.1 Baths
2,303 SqFt
Key Details
Property Type Single Family Home
Sub Type Single Family
Listing Status Active
Purchase Type For Sale
Square Footage 2,303 sqft
Price per Sqft $260
MLS® Listing ID E4413510
Style 2 Storey
Bedrooms 3
Full Baths 2
Half Baths 1
Construction Status Wood Frame
Year Built 2023
Acres 214.01
Property Description
Location
Province AB
Community South Creek
Area Parkland
Zoning Zone 91
Rooms
Basement Full, Unfinished
Interior
Heating Forced Air-1
Flooring Carpet, Vinyl Plank
Appliance None
Heat Source Natural Gas
Exterior
Exterior Feature Vinyl
Amenities Available No Animal Home, No Smoking Home
Garage Yes
Building
Lot Description Rectangular
Building Description Detached Single Family, Detached Single Family
Faces East
Story 2
Structure Type Detached Single Family
Construction Status Wood Frame
Others
Restrictions None Known
Ownership Private

"My job is to find and attract mastery-based agents to the office, protect the culture, and make sure everyone is happy! "






