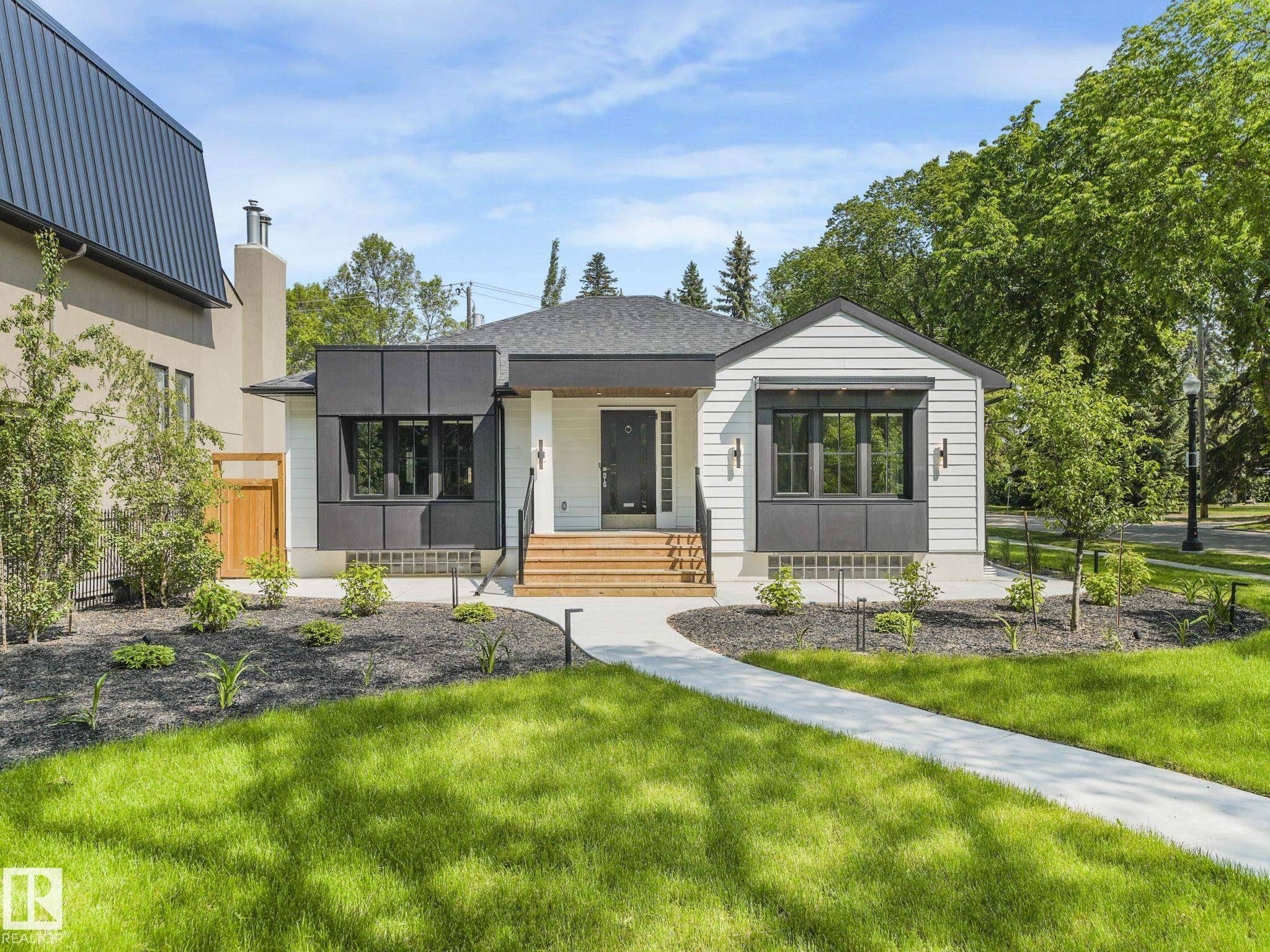4 Beds
4 Baths
2,013 SqFt
4 Beds
4 Baths
2,013 SqFt
Key Details
Property Type Single Family Home
Sub Type Detached Single Family
Listing Status Active
Purchase Type For Sale
Square Footage 2,013 sqft
Price per Sqft $1,445
MLS® Listing ID E4440988
Bedrooms 4
Full Baths 4
Year Built 1944
Lot Size 7,501 Sqft
Acres 0.17221399
Property Sub-Type Detached Single Family
Property Description
Location
Province AB
Zoning Zone 11
Rooms
Basement Full, Finished
Interior
Interior Features ensuite bathroom
Heating Forced Air-1, Natural Gas
Flooring Carpet, Ceramic Tile, Hardwood
Fireplaces Type Brick Facing
Fireplace true
Appliance Dishwasher-Built-In, Dryer, Hood Fan, Oven-Microwave, Refrigerator, Stove-Electric, Washer
Exterior
Exterior Feature See Remarks
Community Features See Remarks
Roof Type Asphalt Shingles
Garage true
Building
Story 2
Foundation Concrete Perimeter
Architectural Style Bungalow
Schools
Elementary Schools Glenora School
Middle Schools Westminster School
High Schools Ross Sheppard School
Others
Tax ID 0013779046
Ownership Private
"My job is to find and attract mastery-based agents to the office, protect the culture, and make sure everyone is happy! "






