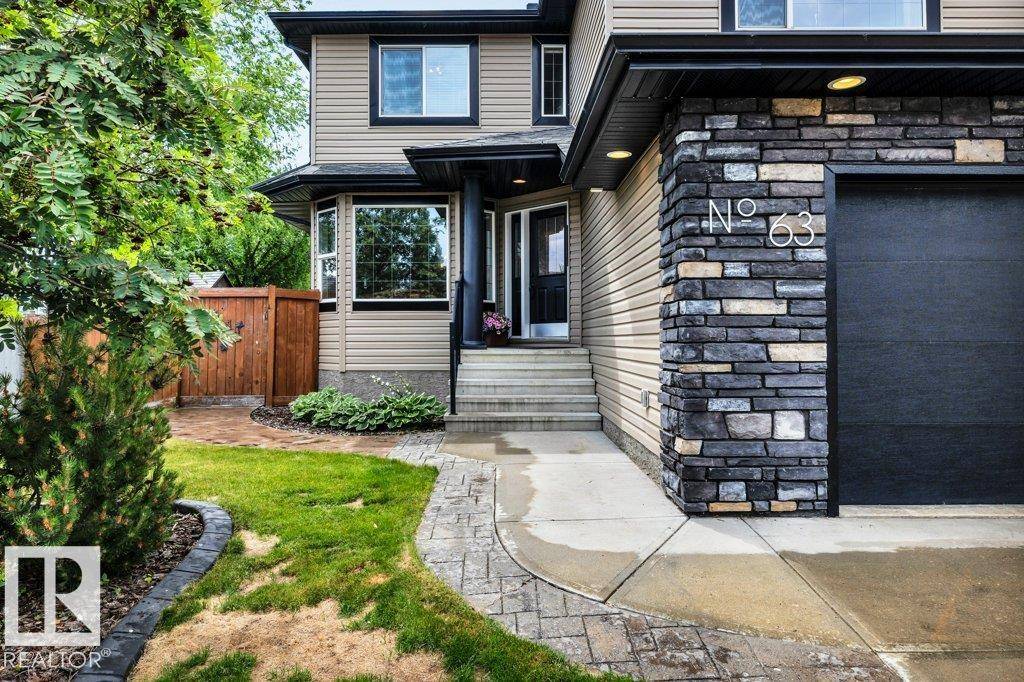5 Beds
3.5 Baths
2,615 SqFt
5 Beds
3.5 Baths
2,615 SqFt
Key Details
Property Type Single Family Home
Sub Type Detached Single Family
Listing Status Active
Purchase Type For Sale
Square Footage 2,615 sqft
Price per Sqft $252
MLS® Listing ID E4446038
Bedrooms 5
Full Baths 3
Half Baths 1
Year Built 2005
Property Sub-Type Detached Single Family
Property Description
Location
Province AB
Zoning Zone 91
Rooms
Basement Full, Finished
Interior
Interior Features ensuite bathroom
Heating Forced Air-2, Natural Gas
Flooring Carpet, Hardwood, Vinyl Plank
Fireplaces Type Tile Surround
Fireplace true
Appliance Dishwasher-Built-In, Dryer, Garage Opener, Hood Fan, Oven-Microwave, Refrigerator, Stove-Gas, Washer, Window Coverings, Curtains and Blinds
Exterior
Exterior Feature Corner Lot, Fenced, Golf Nearby, Landscaped, No Back Lane, Public Transportation, See Remarks
Community Features Air Conditioner, Gazebo, Hot Water Natural Gas, No Smoking Home, Patio, Vinyl Windows, Natural Gas BBQ Hookup
Roof Type Asphalt Shingles
Garage true
Building
Story 3
Foundation Concrete Perimeter
Architectural Style 2 Storey
Others
Tax ID 0030273478
Ownership Private
"My job is to find and attract mastery-based agents to the office, protect the culture, and make sure everyone is happy! "






