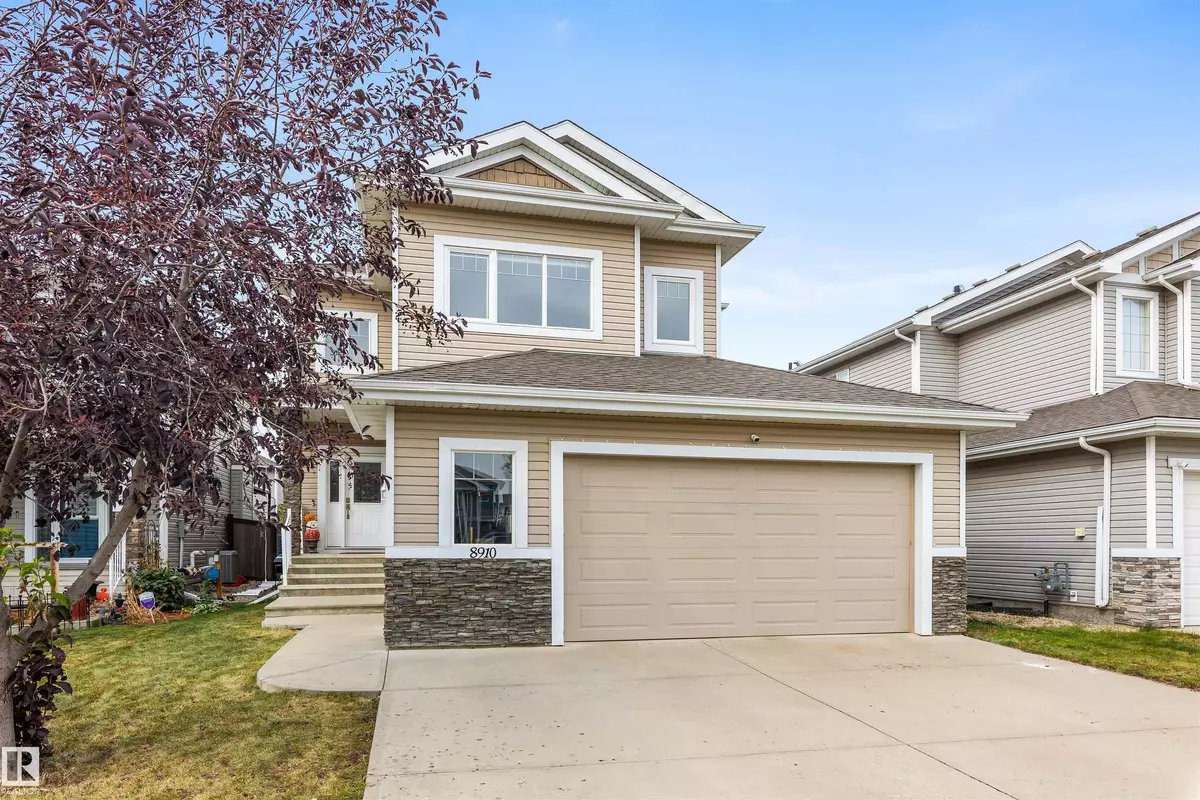
4 Beds
3.5 Baths
1,959 SqFt
4 Beds
3.5 Baths
1,959 SqFt
Key Details
Property Type Single Family Home
Sub Type Detached Single Family
Listing Status Active
Purchase Type For Sale
Square Footage 1,959 sqft
Price per Sqft $280
MLS® Listing ID E4460222
Bedrooms 4
Full Baths 3
Half Baths 1
Year Built 2013
Lot Size 4,605 Sqft
Acres 0.105712876
Property Sub-Type Detached Single Family
Property Description
Location
Province AB
Zoning Zone 61
Rooms
Basement Full, Finished
Interior
Interior Features ensuite bathroom
Heating Forced Air-1, Natural Gas
Flooring Hardwood
Fireplaces Type Mantel, Tile Surround
Fireplace true
Appliance Air Conditioning-Central, Dishwasher-Built-In, Dryer, Garage Control, Garage Opener, Garburator, Microwave Hood Fan, Refrigerator, Washer, Window Coverings, Garage Heater
Exterior
Exterior Feature Fenced, Landscaped, Playground Nearby, Schools, See Remarks
Community Features Air Conditioner, Deck, Gazebo, See Remarks
Roof Type Asphalt Shingles
Garage true
Building
Story 3
Foundation Concrete Perimeter
Architectural Style 2 Storey
Others
Tax ID 0035653534
Ownership Private


"My job is to find and attract mastery-based agents to the office, protect the culture, and make sure everyone is happy! "






