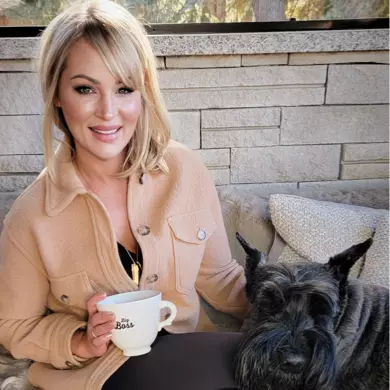
2 Beds
3 Baths
1,224 SqFt
2 Beds
3 Baths
1,224 SqFt
Key Details
Property Type Single Family Home
Sub Type Duplex
Listing Status Active
Purchase Type For Sale
Square Footage 1,224 sqft
Price per Sqft $437
MLS® Listing ID E4464381
Bedrooms 2
Full Baths 3
Condo Fees $455
Year Built 2001
Property Sub-Type Duplex
Property Description
Location
Province AB
Zoning Zone 25
Rooms
Basement Full, Finished
Interior
Interior Features ensuite bathroom
Heating Forced Air-1, Natural Gas
Flooring Ceramic Tile, Hardwood, Laminate Flooring
Fireplaces Type Tile Surround
Fireplace true
Appliance Air Conditioning-Central, Dishwasher-Built-In, Dryer, Freezer, Garage Control, Garage Opener, Hood Fan, Refrigerator, Stove-Electric, Vacuum System Attachments, Vacuum Systems, Washer, Window Coverings, See Remarks
Exterior
Exterior Feature Landscaped, No Back Lane, No Through Road, Playground Nearby, Public Transportation
Community Features Air Conditioner, Closet Organizers, Exterior Walls- 2"x6", No Animal Home, No Smoking Home, Parking-Visitor, Sprinkler Sys-Underground, Vaulted Ceiling, Vinyl Windows
Roof Type Asphalt Shingles
Total Parking Spaces 4
Garage true
Building
Story 2
Foundation Concrete Perimeter
Architectural Style Bungalow
Others
Tax ID 0028930683
Ownership Private


"My job is to find and attract mastery-based agents to the office, protect the culture, and make sure everyone is happy! "






