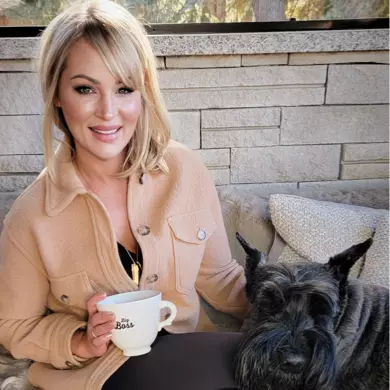
4 Beds
2.5 Baths
1,206 SqFt
4 Beds
2.5 Baths
1,206 SqFt
Key Details
Property Type Single Family Home
Sub Type Detached Single Family
Listing Status Active
Purchase Type For Sale
Square Footage 1,206 sqft
Price per Sqft $373
MLS® Listing ID E4466128
Bedrooms 4
Full Baths 2
Half Baths 1
Year Built 1969
Lot Size 0.343 Acres
Acres 0.3431233
Property Sub-Type Detached Single Family
Property Description
Location
Province AB
Zoning Zone 91
Rooms
Other Rooms Storage Room
Basement Full, Finished
Separate Den/Office false
Interior
Interior Features ensuite bathroom
Heating Forced Air-1, Natural Gas
Flooring Hardwood, Non-Ceramic Tile
Fireplace false
Appliance Air Conditioning-Central, Dishwasher-Built-In, Dryer, Fan-Ceiling, Hood Fan, Refrigerator, Storage Shed, Stove-Electric, Vacuum System Attachments, Vacuum Systems, Washer, Window Coverings
Exterior
Exterior Feature Fenced, Flat Site, Golf Nearby, Landscaped, Low Maintenance Landscape, No Back Lane, Paved Lane, Picnic Area, Playground Nearby, Public Transportation, Schools, Shopping Nearby
Community Features Off Street Parking, On Street Parking, Air Conditioner, Detectors Smoke, Front Porch, Gazebo, No Smoking Home, Patio, Smart/Program. Thermostat, R.V. Storage, Vaulted Ceiling, Vinyl Windows
Roof Type Asphalt Shingles
Garage false
Building
Story 2
Foundation Concrete Perimeter
Architectural Style Bungalow
Others
Tax ID 0015257017
Ownership Private


"My job is to find and attract mastery-based agents to the office, protect the culture, and make sure everyone is happy! "






