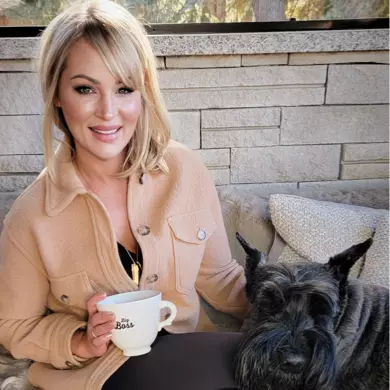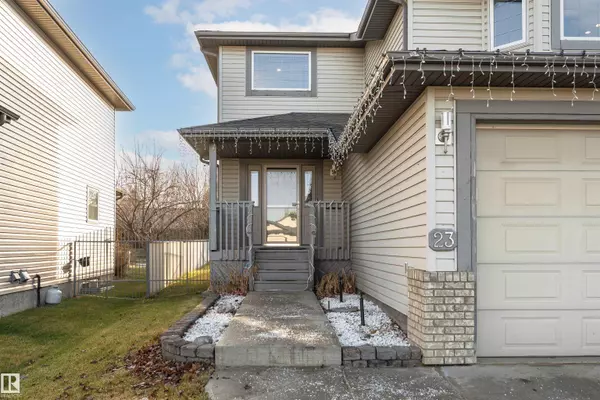
4 Beds
3.5 Baths
1,955 SqFt
4 Beds
3.5 Baths
1,955 SqFt
Key Details
Property Type Single Family Home
Sub Type Detached Single Family
Listing Status Active
Purchase Type For Sale
Square Footage 1,955 sqft
Price per Sqft $276
MLS® Listing ID E4466147
Bedrooms 4
Full Baths 3
Half Baths 1
Year Built 2002
Lot Size 7,280 Sqft
Acres 0.16713615
Property Sub-Type Detached Single Family
Property Description
Location
Province AB
Zoning Zone 91
Rooms
Other Rooms Laundry Room
Basement Full, Finished
Interior
Interior Features ensuite bathroom
Heating Forced Air-1, Natural Gas
Flooring Ceramic Tile, Hardwood, Laminate Flooring
Fireplaces Type Glass Door, Heatilator/Fan, Tile Surround
Fireplace true
Appliance Air Conditioning-Central, Alarm/Security System, Dishwasher-Built-In, Dryer, Fan-Ceiling, Garage Control, Garage Opener, Microwave Hood Fan, Refrigerator, Storage Shed, Stove-Electric, Vacuum System Attachments, Washer, Window Coverings, Garage Heater
Exterior
Exterior Feature Fenced, Golf Nearby, Landscaped, Park/Reserve, Playground Nearby, Private Setting, Public Swimming Pool, Public Transportation, Schools, Shopping Nearby
Community Features Air Conditioner, Deck, Detectors Smoke, Exterior Walls- 2"x6", No Animal Home, No Smoking Home, Sprinkler Sys-Underground, Vaulted Ceiling, Vinyl Windows, Natural Gas BBQ Hookup
Roof Type Asphalt Shingles
Total Parking Spaces 5
Garage true
Building
Story 3
Foundation Concrete Perimeter
Architectural Style 2 Storey
Others
Tax ID 0029140928
Ownership Private


"My job is to find and attract mastery-based agents to the office, protect the culture, and make sure everyone is happy! "






